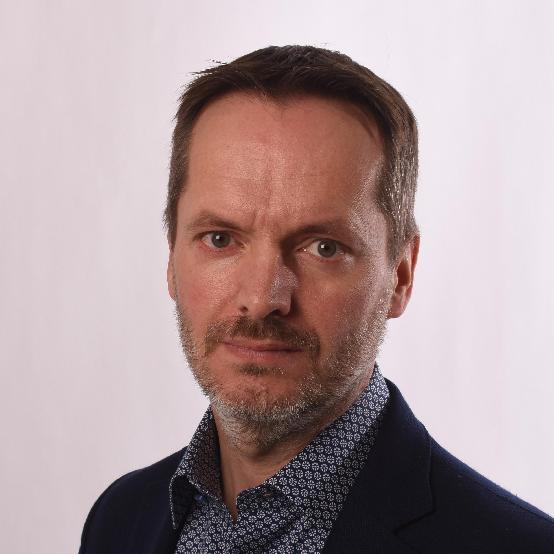

Professor, head of department, NTNU
Email: arild.gustavsen@ntnu.no
Phone: 99 36 36 74



Email: arild.gustavsen@ntnu.no
Phone: 99 36 36 74
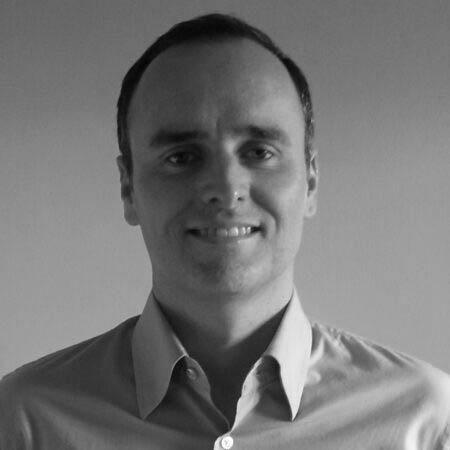

Epost: gearoid.lydon@ntnu.no


Email: david.collins@ntnu.no
Phone: 92501501
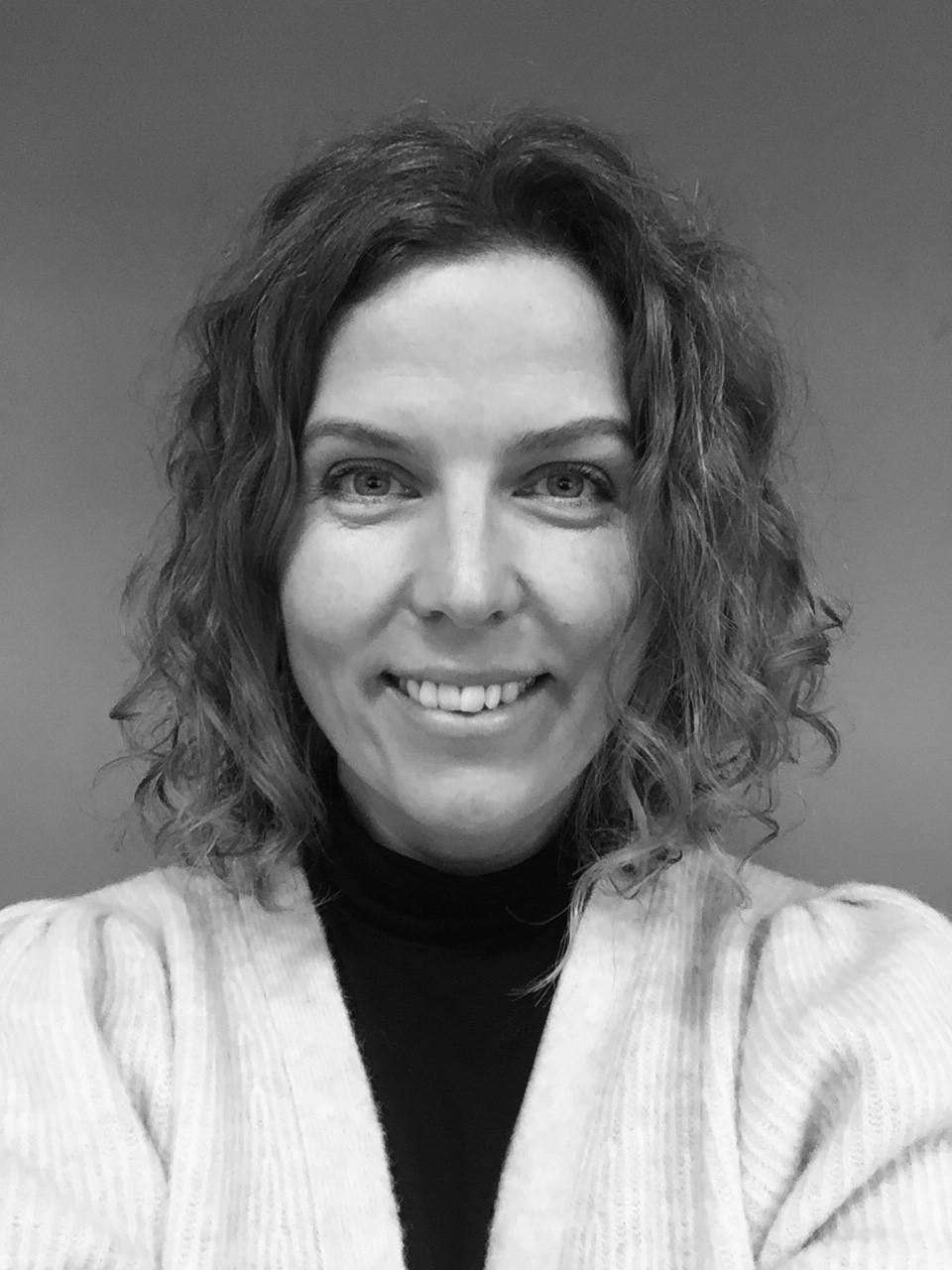

Email: hanne.m.henriksen@ntnu.no
Phone: 92 43 47 05
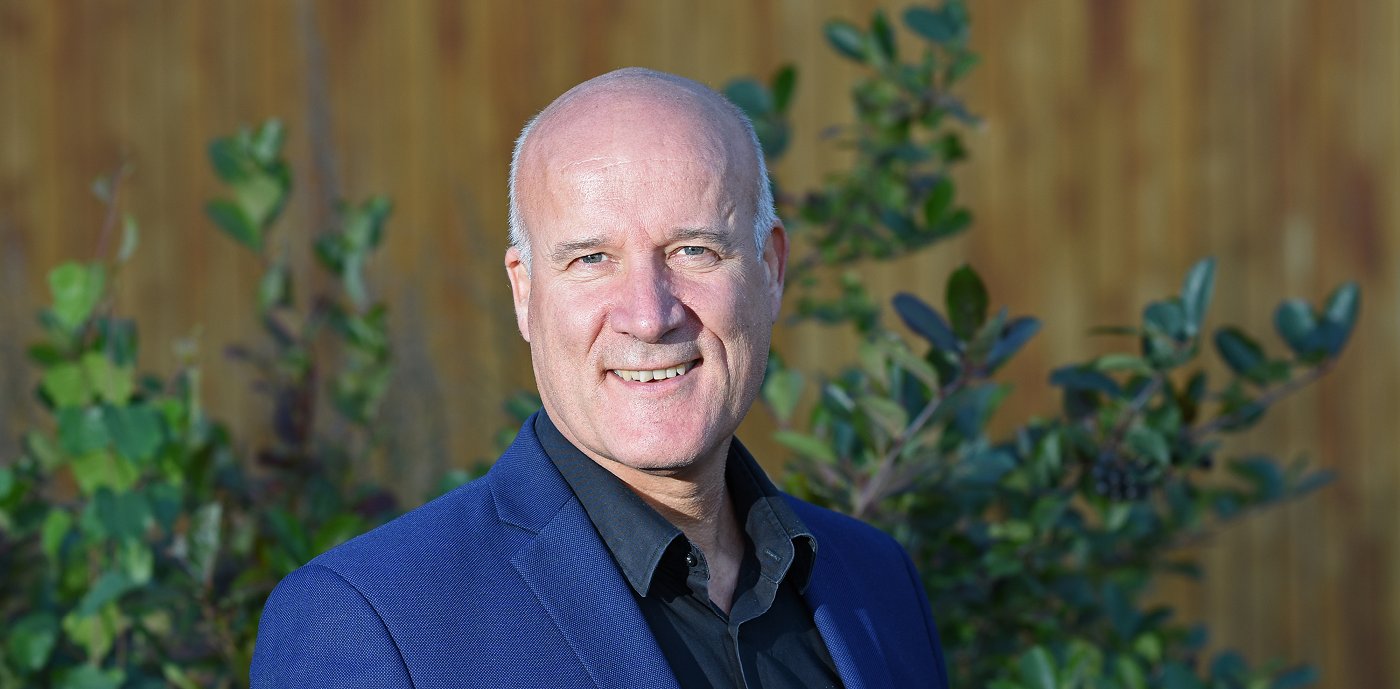

Email: leif.oie@gk.no
Phone: N/A


Email: anna-thekla.tonjer@elverumvekst.no
Phone: 993 96 702


Email: siri.blakstad@sintef.no
Phone: 906 45 419
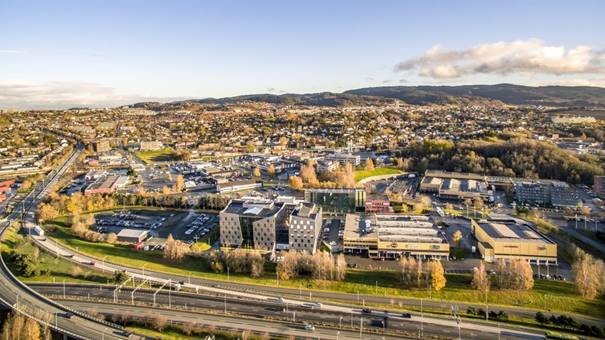

It has been proven that occupant behavior may significantly change building energy performance. The effect of the occupant behavior is becoming even bigger when it comes to highly energy efficient buildings. Specifically Zero Emission Buildings (ZEB) may become an issue for the electric grid, because they are supposed to be actively connected to the electricity grid for electricity import and export. Therefore, the aim of this study was to evaluate the change in the energy performance of a ZEB located in Norway.
Occupant behavior was modelled by using the following methods standard schedules, well-defined profiles based on thorough statistical analysis, and stochastic methods To analyze the grid stress, 31 scenarios for different occupant behaviors were analyzed. The overall estimation of investigated parameters showed that the change in occupant behavior resulted in grid stress variance from −5% to +13% compared to the reference case based on the standard values.
The results showed that the occupant behavior might change the annual energy balance reliability by 20%. However, the results showed that the influence of the occupant behavior related to the window opening and domestic hot tap water would not significantly change the ZEB energy performance. Window opening would even decrease the cooling load. A very important conclusion of this study is that consideration of occupant behavior through challenging the standard values are highly necessary for reliable energy analysis of the ZEB solutions.
The housing sector is important for future energy savings and greenhouse gas emission mitigation. A dynamic, stock-driven and segmented dwelling stock model is applied for dwelling stock energy analyses. Renovation activity is estimated as the need for renovation during the ageing process of the stock, in contrast to exogenously defined and often unrealistic renovation rates applied in other models.
The case study of Norway 2016–2050 shows that despite stock growth, the total theoretical estimated delivered energy is expected to decrease from 2016 to 2050 by 23% (baseline) and 52% (most optimistic scenario). A large share of the energy-efficiency potential of the stock is already realized through standard renovation. The potential for further reductions through more advanced and/or more frequent renovation, compared to current practice, is surprisingly limited. However, extensive use of heat pumps and photovoltaics will give large additional future energy savings. Finally, user behaviour is highly important. A strong future rebound effect is expected as the dwelling stock becomes more energy efficient. The estimated total ‘real’ energy demand is expected to decrease by only 1% (baseline) and 36% (most optimistic scenario). Hence, reaching significant future energy and emission reductions in the Norwegian dwelling stock system will be challenging.
This paper investigates how an extensive implementation of net Zero Energy Buildings (ZEBs) affects cost-optimal investments in the Scandinavian energy system towards 2050. Analyses are done by a stochastic TIMES model with an explicit representation of the short-term uncertainty related to electricity supply and heat demand in buildings. We define a nearly ZEB to be a highly efficient building with on-site PV production. To evaluate the flexibility requirement of the surrounding energy system, we consider no use of energy storage within the ZEBs.
The results show that ZEBs reduce the investments in non-flexible hydropower, wind power and Combined Heat and Power, and increase the use of direct electric heating and electric boilers. With building integrated PV production of 53 TWh in 2050, ZEBs increase the Scandinavian electricity generation by 16 TWh and increase the net electricity export by 19 TWh. Although the increased production reduces the electricity prices, the low heat demand in ZEBs gives a drop in the electricity consumption by 4 TWh in 2050. Finally, the results demonstrate that the Scandinavian energy system is capable of integrating a large amount of ZEBs with intermittent PV production due to the flexible hydropower in Norway and Sweden.
Generation of energy at building level has an increasing interest in Norway, as in rest of Europe. Load matching is the correlation between the buildings generation and load, which in most cases aims at optimization of the amount of self-consumption. When analysing generation in relation to load, it is of interest to study the choice of resolution and what impact this has on load match indicators. This study analyses the importance of choosing the right resolution, starting with hourly measurements, and going down towards one-minute resolution.
Monitoring resolution has a significant impact on both the type of monitoring equipment and the data storage capacity needed. If the impact of lower resolution is small, less complex monitoring systems can be installed in projects that are not sensible to the uncertainty caused by the lack of minute-based data.
Norwegian case studies with solar power production gives data to the analysis, studying a nursing home in Oslo called Økern Sykehjem. The nursing home has been a pilot building in the European Fp7 research project ZenN, Nearly Zero Energy Neighbourhood (2012-2017), which led to the installation of 130 kW solar power panels while going through a large renovation process. Generation and load have been monitored with high-resolution since 2015 and this gives useful insight into the effect of high-resolution data monitoring compared to hourly-resolution monitoring.
Resulting graphs shows that by collecting data on a daily basis will give a wrong impression on self-consumption and self-generation by about 20% compared to hourly based data. The difference between minute based and hourly based resolution is relatively small (6%).
The present study examines the effect of bulk density and cement content on the thermal conductivity of cement stabilized earth blocks (CSEB). The experimental results show that the thermal conductivity increases as a function of bulk density; changes in cement content result in a small variation in thermal conductivity of CSEB at a given bulk density. No obvious linear relationship between the thermal conductivity and cement content of CSEB has been observed. However, a significant increase of compressive strength of CSEB caused by the addition of cement has been observed; moreover, the compressive strength of CSEB increases with increasing cement content. CSEB show potential in earth buildings due to their improved compressive strength and reduced thermal conductivity.


Email: inger.andresen@ntnu.no
Phone: 406 49 405
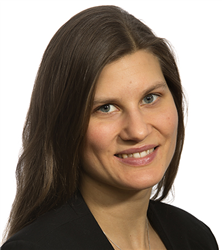

Email: hanne.kauko@sintef.no
Phone: 968 76 651
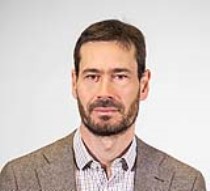

Email: igor.sartori@sintef.no
Phone: 984 86 121
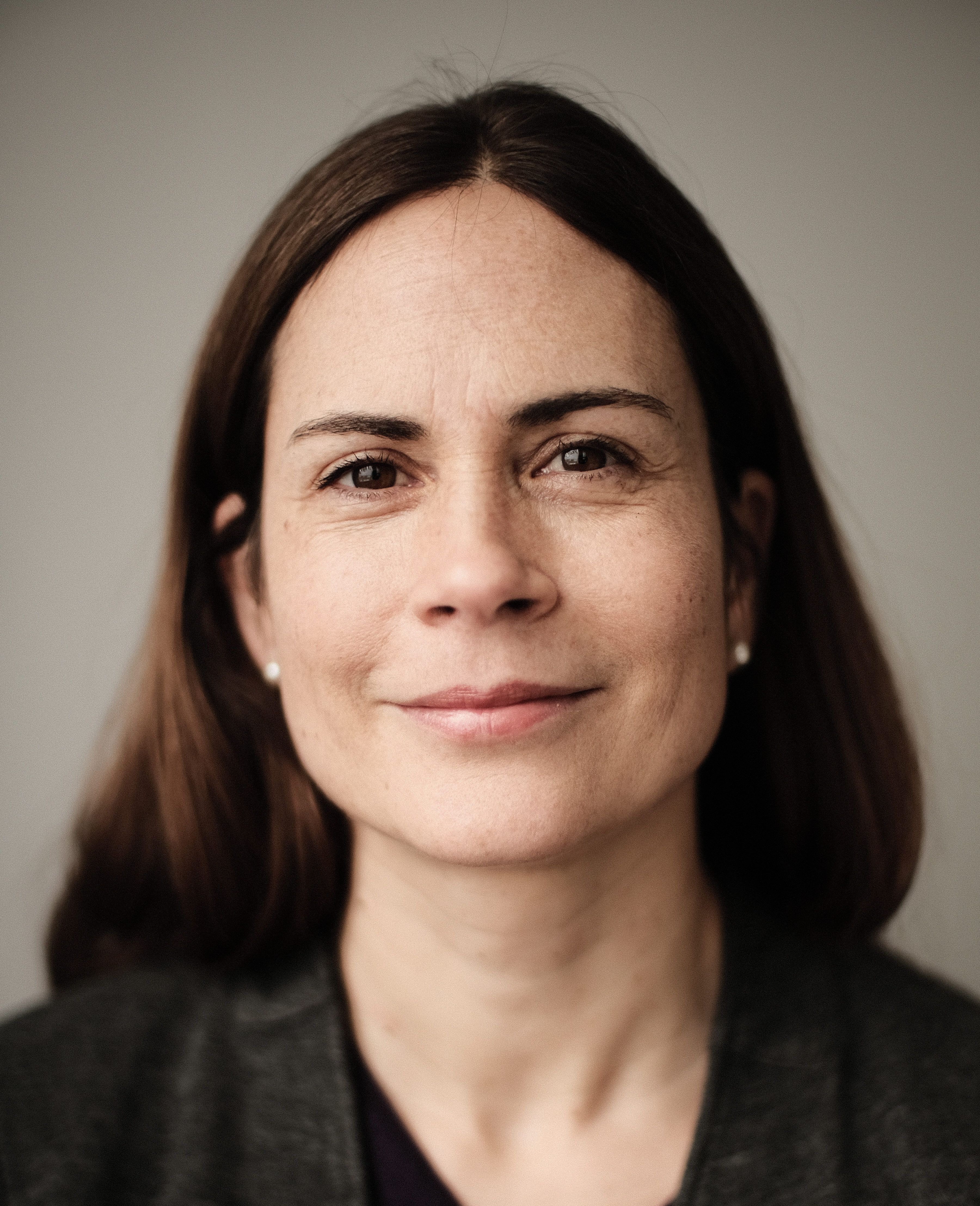

Email: judith.thomsen@sintef.no
Phone: 905 85 022
Coming soon
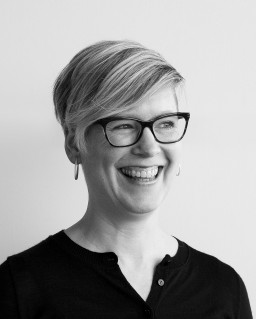

Email: tonje@snohetta.com
Phone: 911 07 651


Email: anders.fylling@statsbygg.no
Phone: 932 07 932


Email: sara.brinch@ntnu.no
Phone: 73 59 82 98
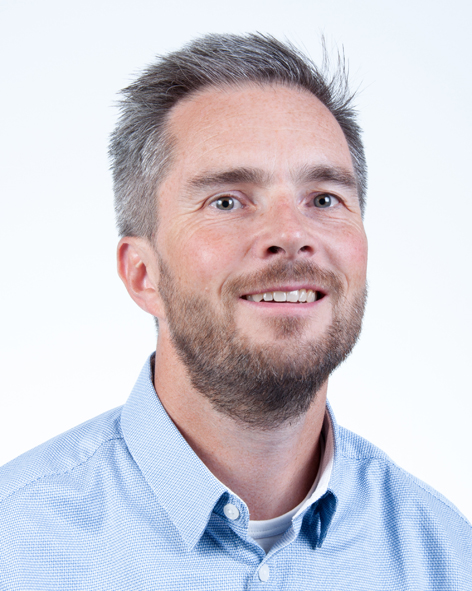

Email: jorgen.nordahl@statkraft.no
Phone: 99 23 38 12


Email: elsebeth.holmen@ntnu.no
Phone: 954 84 485
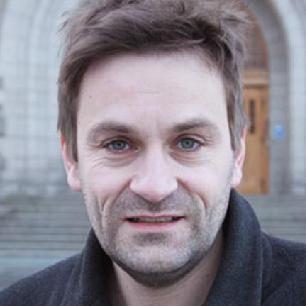

Email: asgeir.tomasgard@ntnu.no
Phone: 735 91 267


Email: maria.justo.alonso@sintef.no
Phone: 944 28 591
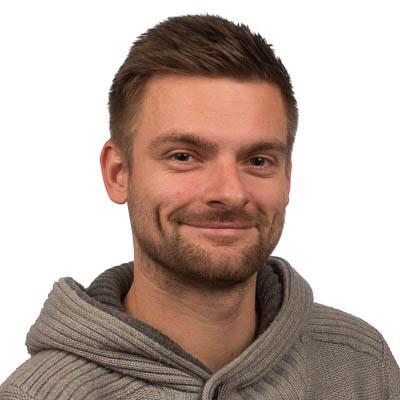

Email: john.clauss@sintef.no


Email: shabnam.homaei@ntnu.no
Phone: 925 15 899
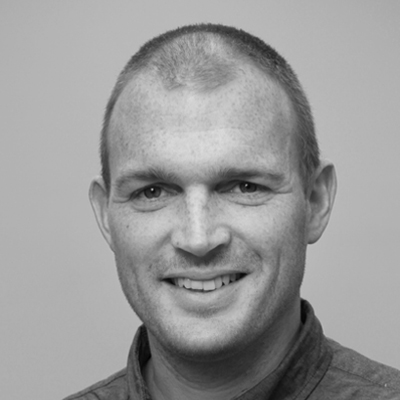

Email: niels.lassen@ntnu.no
Phone: *********
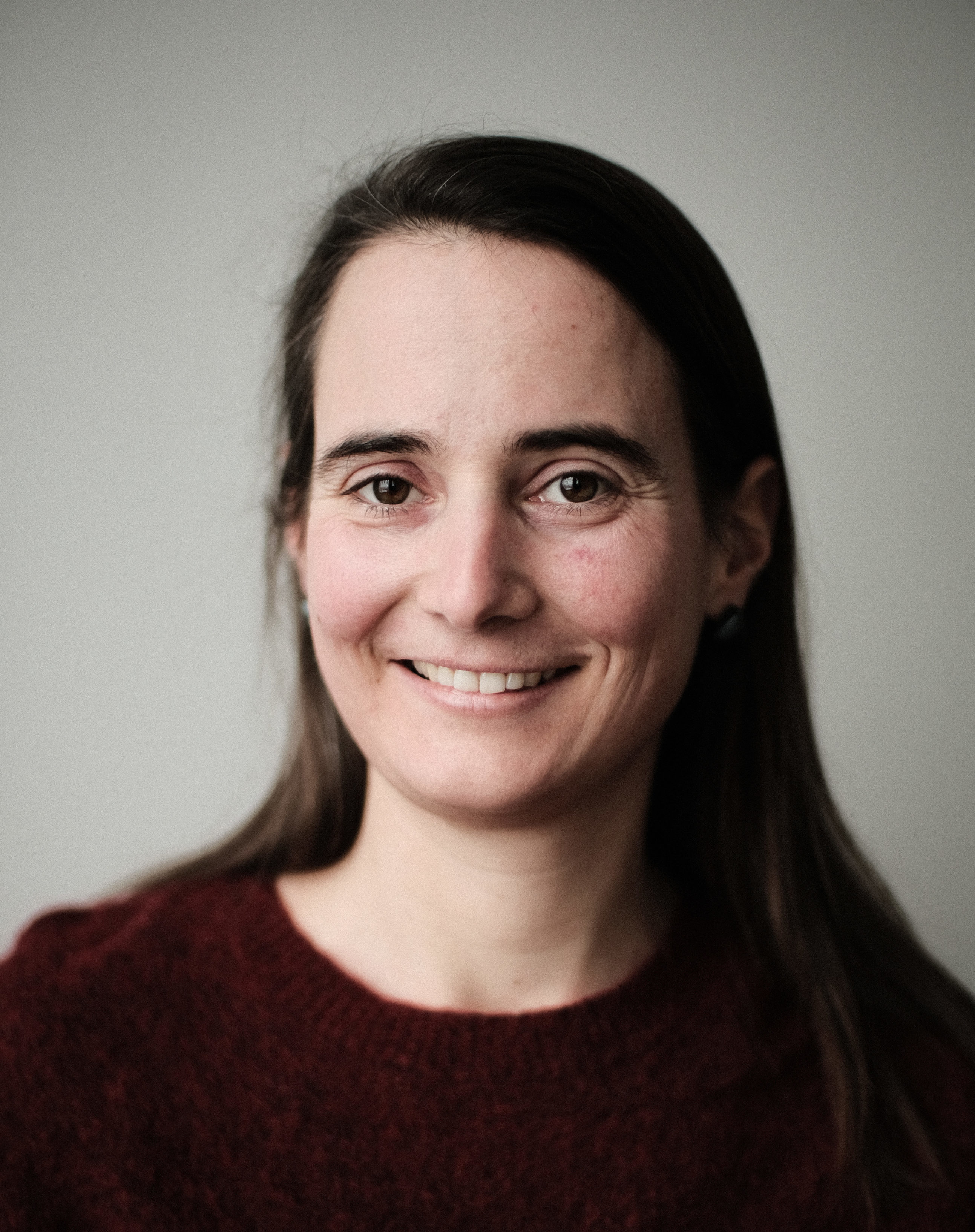

Email: carine.lausselet@ntnu.no
Phone: *********


Email: dimitri.q.a.pinel@sintef.no
Phone: 735 58 925
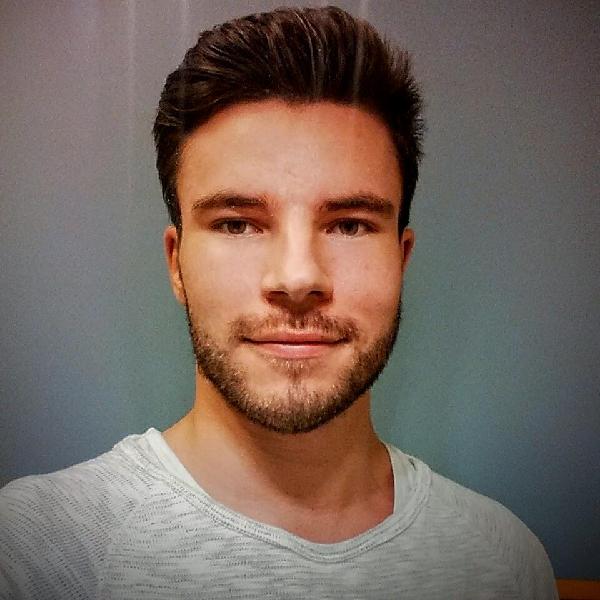

Email: eirik.resch@ntnu.no
Phone: *********
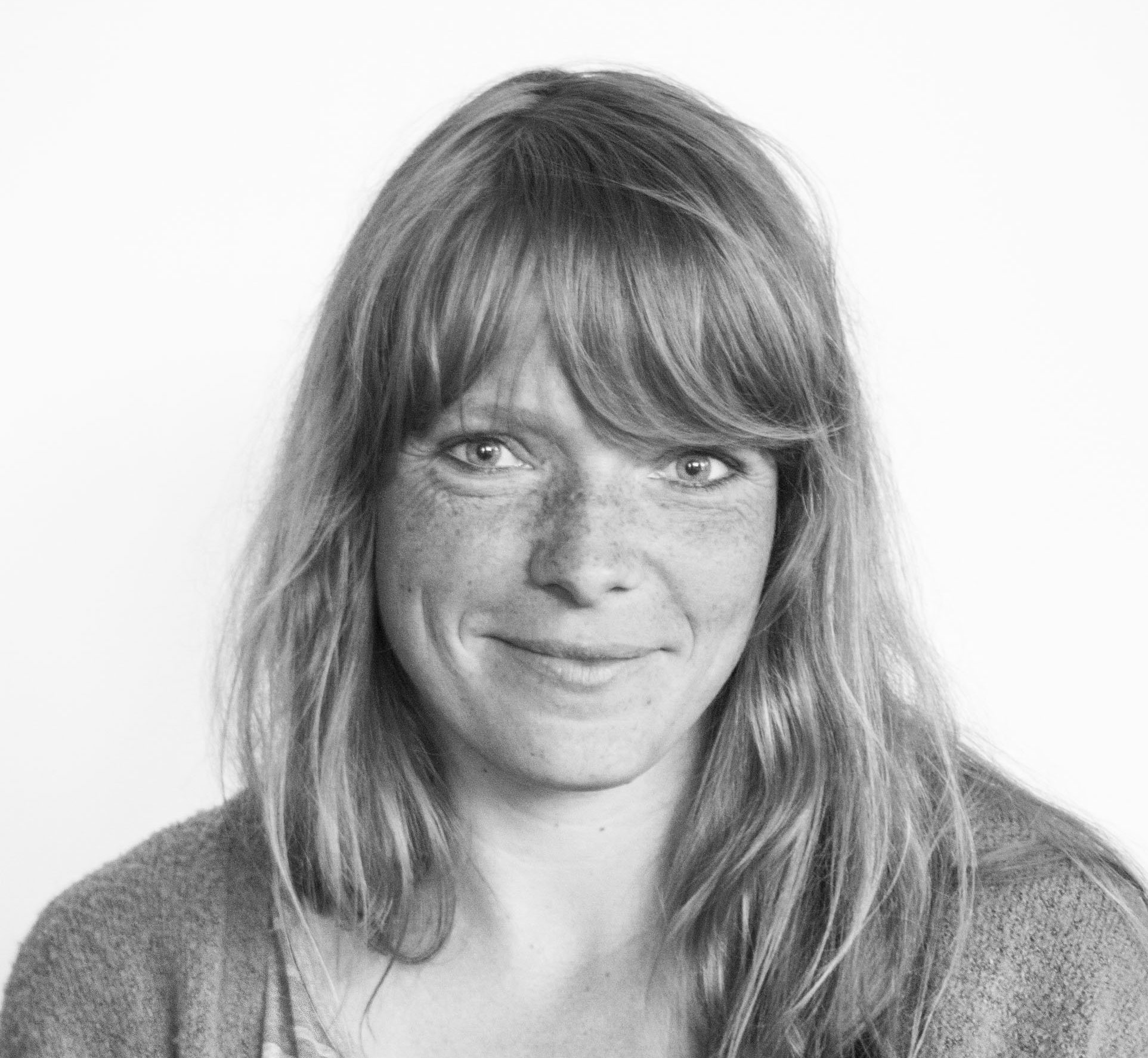

Email: lillian.rokseth@ntnu.no
Phone: *********
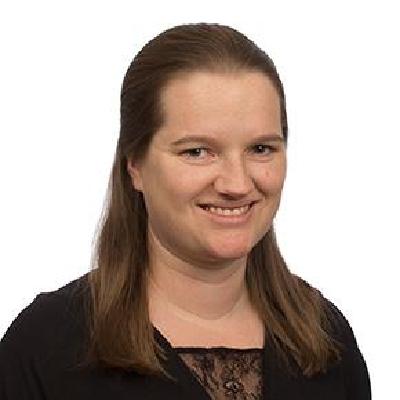

Email: Nina.h.sandberg@sintef.no
Phone: 452 80 475
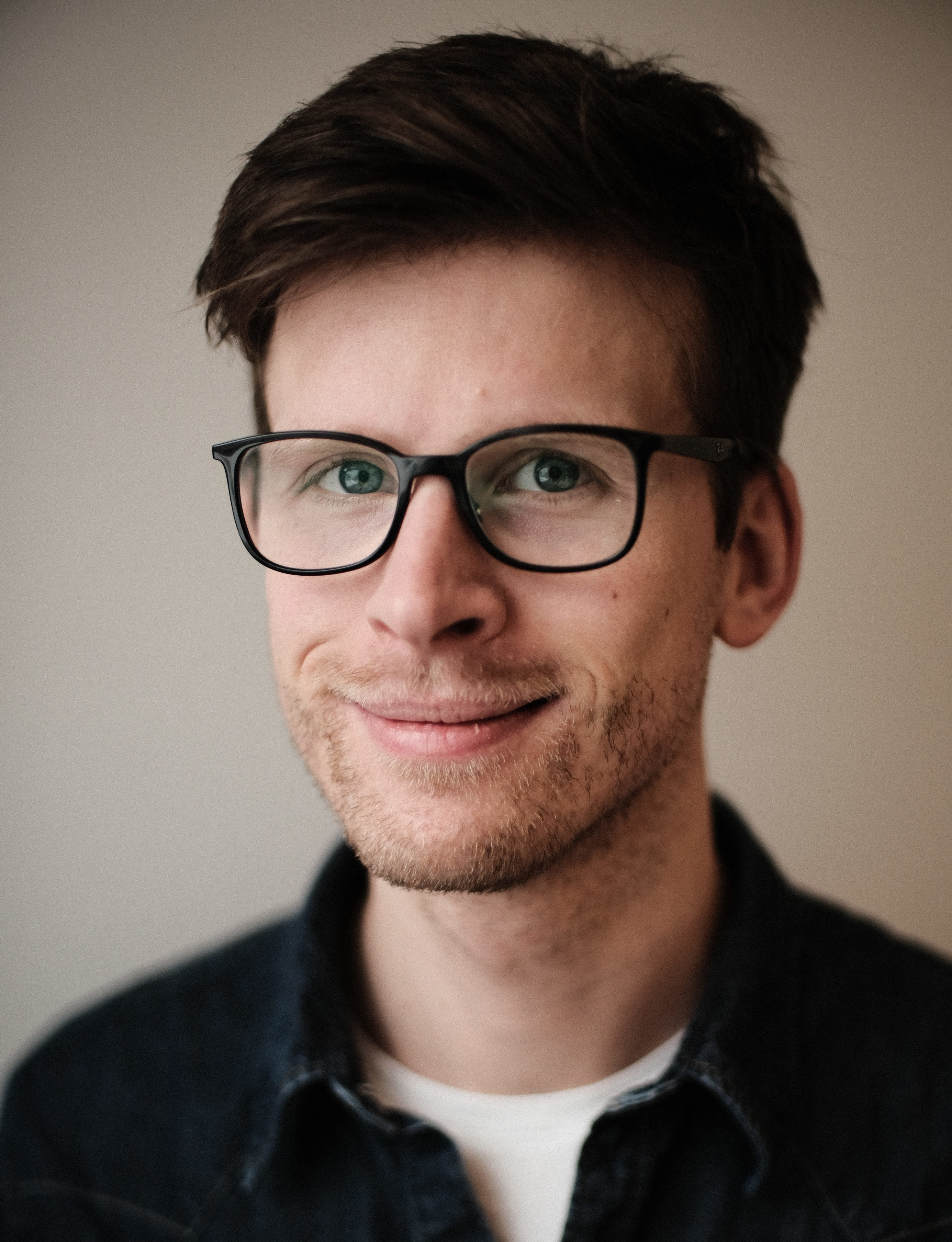

Email: kristian.skeie@ntnu.no
Phone: 476 32 566


Email: kasper.e.thorvaldsen@ntnu.no
Phone: *********
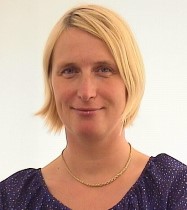

Email: daniela.baer@sintef.no
Phone: 459 15 815
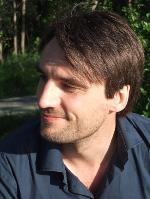

Email: thomas.berker@ntnu.no
Phone: 735 91 326


Email: deboer@iot.ntnu.no
Phone: 735 97 604
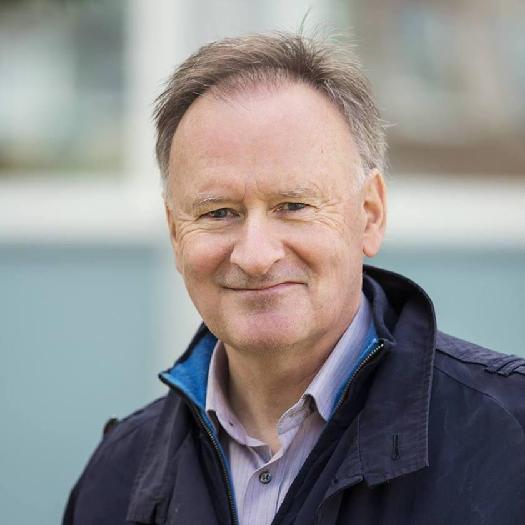

Email: helge.brattebo@ntnu.no
Phone: 950 22 976
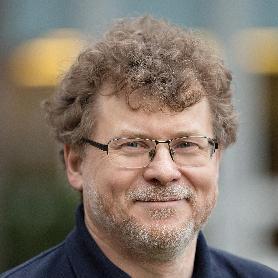

Email: john.krogstie@ntnu.no
Phone: 934 17 551


Email: ase.sorensen@sintef.no
Phone: 452 68 682
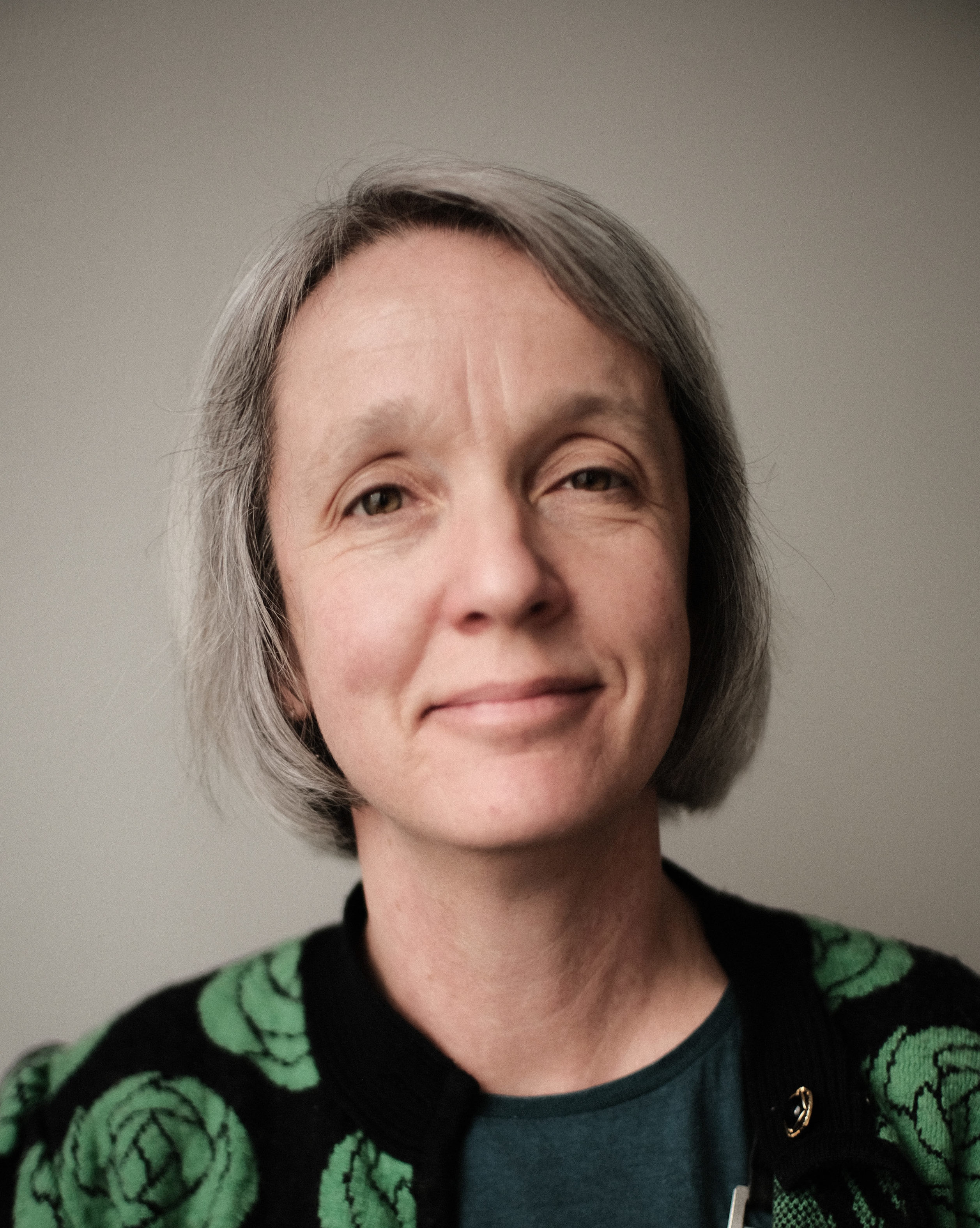

Email: ruth.woods@ntnu.no
Phone: 99440224
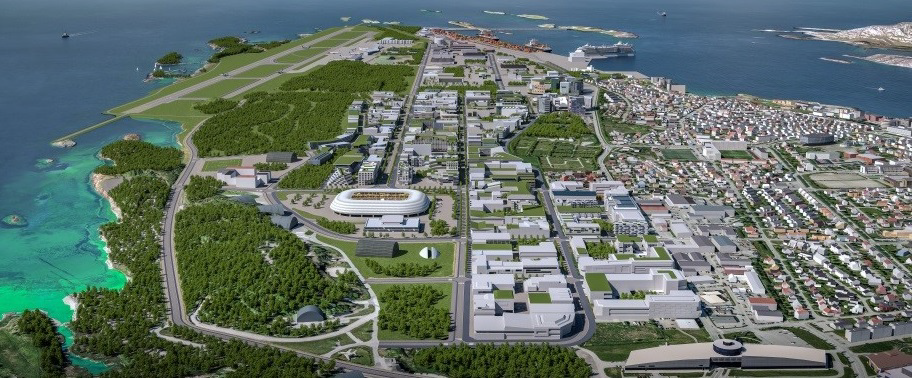

Bodø’s former civil and military airport is planned to be replaced by a smaller civil airport, located 900m southwest of the existing one. Today the site is approx. 5 600 000 m2 and located in close proximity to the city centre. An area of 2 200 000 m2 will be used for the civil airport development. The remaining 3 400 000 m2 – the same size as the current city centre – is dedicated to expanding the existing city centre and will include residential and business areas, as well as a logistic hub (flight, railway, shipping) close to the airport. The planned multifunctional urban area, known as NyBy, will be developed within the next 60 to 80 years.
The site is located south of the city centre, within walking distance to the centre. The area lies on a peninsula and is surrounded on three sides by water. A residential area with detached houses to the north forms a small belt between the old airport and the city centre. A commercial area with a shopping centre connects to the residential area to the east. A green zone with a camping ground and a low-density residential area borders the site to the north-east.
The stakeholders involved are the project group from Bodø municipality, with a project manager and members from different departments (e.g. city planning and environment). The defense department for the military airport and AVINOR for the public airport are both represented. The National Road Authority, responsible for the interregional street system, is also involved in the early planning stages.
The goal is to develop a dense, mixed-used urban neighbourhood, which is environmental friendly and citizen-centred. The environmental goals are to minimize the neighbourhood energy demand and greenhouse gas emissions. Buildings are planned built according to the ZEB standard. The neighbourhood development is expected to function as a catalyst for the business sector in Bodø, which is mainly characterized by the construction, and consultant sectors, the IT sector, and an export sector based on agricultural products and food. The municipality has imbedded the NyBy project in a broader vision, which is to become the world’s smartest city. NyBy is planned as a citizen-centred development with a strong focus on citizen participation in the planning process.
The goals are planned met using the following measures:
References and further reading:
https://nyby.bodo.kommune.no/ny-by-ny-flyplass/category8230.html
Contacts:
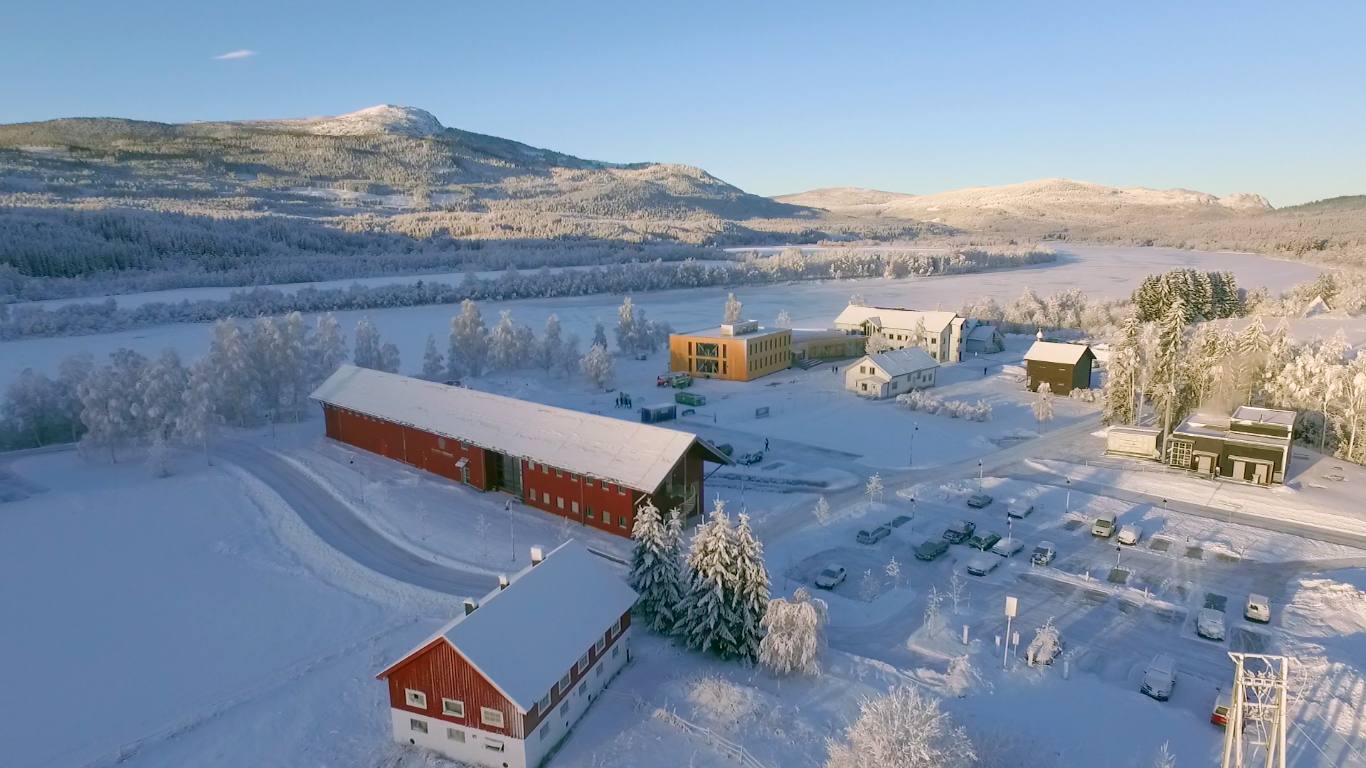

The Department of Applied Ecology and Agriculture of the Inland Norway University of Applied Sciences (Høgskolen i Innlandet) is located at the Campus Evenstad. It is located in a rural area in the Stor-Elvdal municipality. The campus accounts for 61 000 m2 of land with 17 buildings (10 000 m2 gross internal area (GIA)) with different uses: administration, education, and sport, student housing and building operation. The construction of a new administration and education building with ZEB-COM standard and a GIA of 1 141m2 between 2015 and 2016 was one of the ZEB Centre’s nine pilot projects.
The campus is located in a rural area in the village of Evenstad, 70 km north of the city of Elverum and 20 km south of Koppang, a regional service centre. Surrounded by farmland and the river Glomma to the west, there are few other buildings in the area.
Involved stakeholders: The Campus is owned by the Norwegian state with Statsbygg as the public owner, and responsible for the administration of the real estate. The Inland Norway University rents the area from Statsbygg. The student organization Studentsamskipnaden owns the two dormitory houses on campus which are built with passive house standard and include in total 117 residential units for students.
The goal is to develop a ZEN with regard to campus operation. This goal incorporates the optimization of energy production, management and use. Campus Evenstad aims to be a regional energy hub and a demonstration plant for renewable energy – the Campus Evenstad Energy Centre (CEEC).
The goals are planned met using the following measures:
References and further reading:
https://www.statsbygg.no/Prosjekter-og-eiendommer/Eiendommer/Region-ost/03424-Hogskolen-i-Hedmark-Evenstad
Contacts:
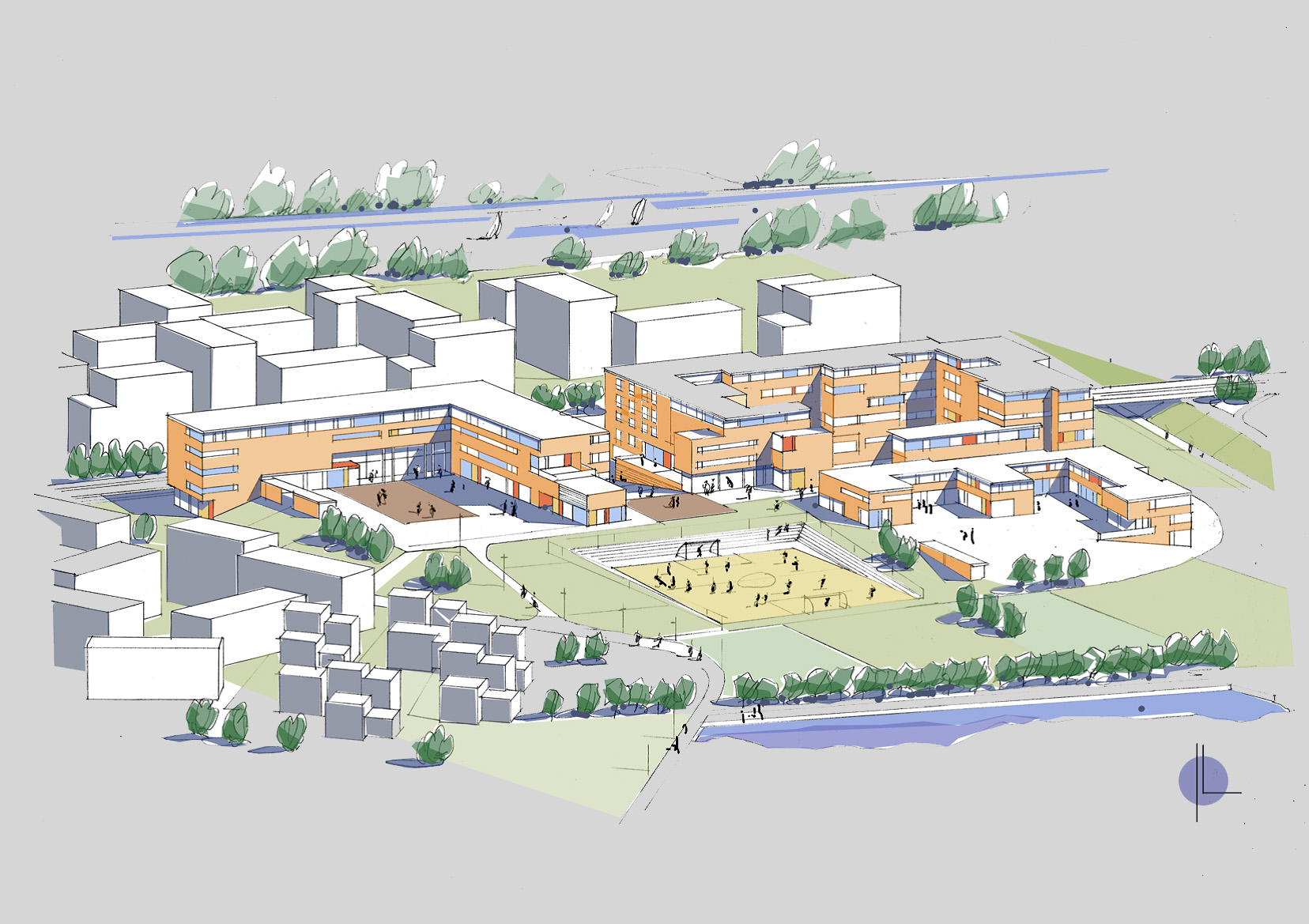

In Spring 2018, the Fornebu area was appointed a laboratory and test area for reduction of greenhouse gas emissions. In the ‘Climate Strategy 2030” of the municipality of Bærum, it is written that Fornebu shall be established as a zero emission area by 2027. In the coming years, several low carbon projects will be conducted by public and private actors. Within 2025, fossil free public transport solutions to and from the area, will be established. The planning of a light rail path connecting the area to the centre of Oslo, has already started. The Fornebu area will contain urban structures that will facilitate low and zero carbon mobility within the area, including pedestrian walking, bicycling and electrical vehicles.
Fornebu is a peninsula in the Oslo Fjord, covering a land area of about 3.1 km2. It is located about 9 km south of the centre of Oslo, and about 8 km from the local centre Sandvika. From 1939 to 1998, the area served as a regional/international airport. By the end of 2017, the area contained 2 400 dwellings and about 25 000 work places. The area contains a shopping mall (Fornebu S) that encompass 80 shops, cafes and various services. The area is still under development, and large green/brownfield sites are awaiting development. However, most of the technical and green infrastructure have been established.
The municipality of Bærum has put forward 2 possible pilot projects at Fornebu: the development projects at Oksenøya and Tårnet community centres. Bærum municipality will facilitate these development projects to become areas for research and innovation and knowlegde sharing.
Important stakeholders for the development of the Fornebu area include several private developers (OBOS, Selvaag, Aker and KLP), as well as energy and transport companies.
At Oksenøya, the municipality plans to construct a kindergarten, a primary school, and a residential/health care centre for elderly. The construction of these building will be finished by fall 2022. The project is a part of the Futurebuilt program, and will be certified as BREEAM-NOR Excellent. A design-built competition was announced in spring 2018, and a team will be selected in August 2018.
The environmental goals and measures that have been identified for the Fornebu project include:
The development of Tårnet centre is expected to start as soon as the community plan KDP3 is accepted during spring 2019. In the early phases of development, the municipality wishes to explore the potential for developing innovative solutions with respect to smart and sustainable mobility, spatial qualities, sustainable behavior, and new processes of cooperation.
References and further reading:
Kommundelplan 3 Fornebu. Miljøprogram. https://www.baerum.kommune.no/globalassets/politikk-og-samfunn/politikk/kunngjoringer-og-horinger/fornebu-kdp3/12-miljoprogram-fornebu.pdf
Contacts:
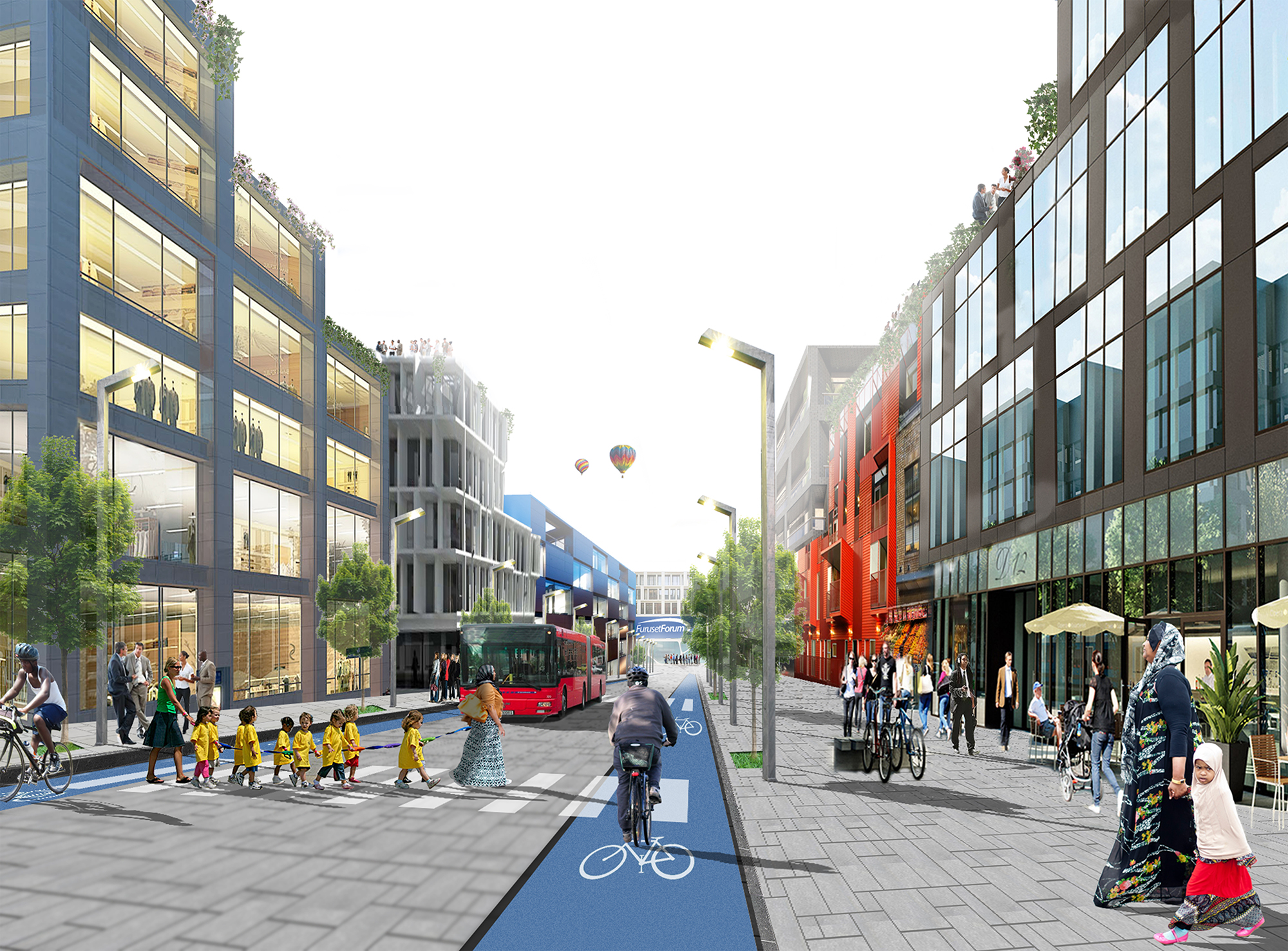

The Furuset project aims to combine the physical upgrading of the neighbourhood centre of Furuset from the 1970’s with high environmental ambitions. The renewal includes the infrastructure taking into consideration energy, waste and water, traffic, green landscaping and social issues, the extension of the number of residential units and work places, and the development of an attractive urban space. The exact number of the planned 1 700 – 2 300 housing units and 2 000 – 3 400 work places depends on the realization of a covered E6 highway (“highway lid”), which was controversial when discussed during the planning phase and a final decision has not yet been made. The estimated timeframe for completion is 2030.
Furuset is a multi-functional local neighbourhood centre in the eastern part of Oslo. The refurbishment area incorporates about 3.800 residential units (90% are in apartment blocks) and 1 500 workplaces. Furuset has good transport connections with two metro stations, 4 bus lines and close proximity to the E6. The local centre offers a broad range of shopping and service facilities. An ice stadium, a school and kindergarten complements the social infrastructure in the neighbourhood.
The main stakeholders involved are the municipality with several departments, the administration of the city district Alna and the FutureBuilt Programme from public side. The planning department was the leading actor during the planning phase. The climate department (Klimaetat) took over in 2016. Several consultant agencies participated in different stages of the process. Other stakeholders involved are 12 housing cooperatives, private landowners, the transportation agency Ruter and the energy utility company Fortum Oslo Varme. Furuset lies within Fortum Oslo Varme’s concession area for district heating.
The overall goal – to develop a climate-friendly and attractive neighbourhood – incorporates several sub-goals such as the creation of attractive urban spaces, strengthening of the green infrastructure with blue-green connections, a broad and varied supply of residential units, and a well-functioning traffic hub. These goals are facilitated by area regulation adopted in 2016. In addition, the development of a micro energy system aims to establish a local energy system with zero-emissions.
In addition to the area regulation, a separate action plan describes the planned measures:
References and further reading:
https://www.futurebuilt.no/Forbildeprosjekter#!/Forbildeprosjekter/Furuset
https://byplanoslo.no/content/furuset-skal-vise-vei-satser-stort-pa-klima
Contacts:
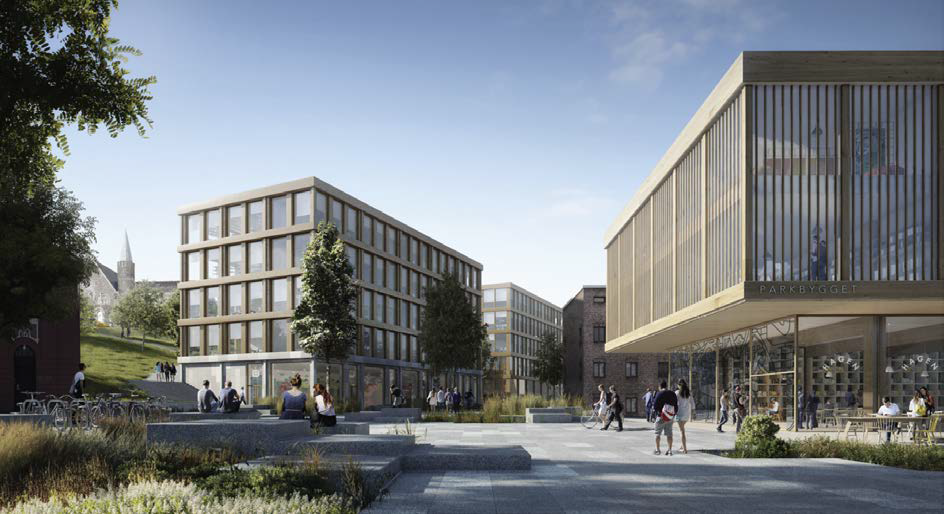

The Knowledge Axis is a north-south bound route in Trondheim that includes a high concentration of knowledge-intensive institutions involved in research, education, business and public sectors. NTNU is one of the primary actor along the axis and the re-location of the social sciences campus currently found at Dragvoll, to the Gløshaugen Campus will strengthen this position. The relocation encompasses a spatial demand of 136 000 m2 of floor area and, after the completion in 2025, 17 000 additional users. In total 36 316 students and 7 550 employees will use the campus on a regular basis.
The Knowledge Axis is a north-south bound route that passes through the city centre, the harbour in the north and the area surrounding the main radial highway Elgesetergate to the south. The NTNU Gløshaugen Campus is located within the Knowledge Axis, starting south to the city centre and ending up in the north Sluppen (a mainly commercial area that is planned to develop into a multi-functional neighbourhood). A residential area lies to the east of the campus and to the west a multi-functional neighbourhood that includes the St. Olav Hospital. About 10 000 people live within the campus area. NTNU hold concessions for heating and electricity on the Gløshaugen Campus.
The two main stakeholders are Trondheim municipality and the project owner NTNU, which have established a project organization for the campus development that is part of the NTNU administration. Other stakeholders are the Trøndelag regional municipality and the Norwegian state, as owner of the NTNU. A smaller part of the Campus, Elgesetergate 10, is owned by Statsbygg and will in the near future be developed as a new education and service centre. The student organization SiT is an important actor with regard to student involvement and on campus service supply for students.
The main goal of the campus consolidation project is to develop a campus, which provides the best environment for excellent research, education, dissemination and innovation. The vision rapport for NTNU (2014:88) describes the option to expand the vision of zero energy building “to a campus perspective, which means that all activity on and adjacent to the campus will be at a zero energy level in 2060”.
The main measures to meet the goals involves the application of a detailed project plan and relevant quality principles:
References and further reading:
https://www.ntnu.no/campusutvikling
Contacts:
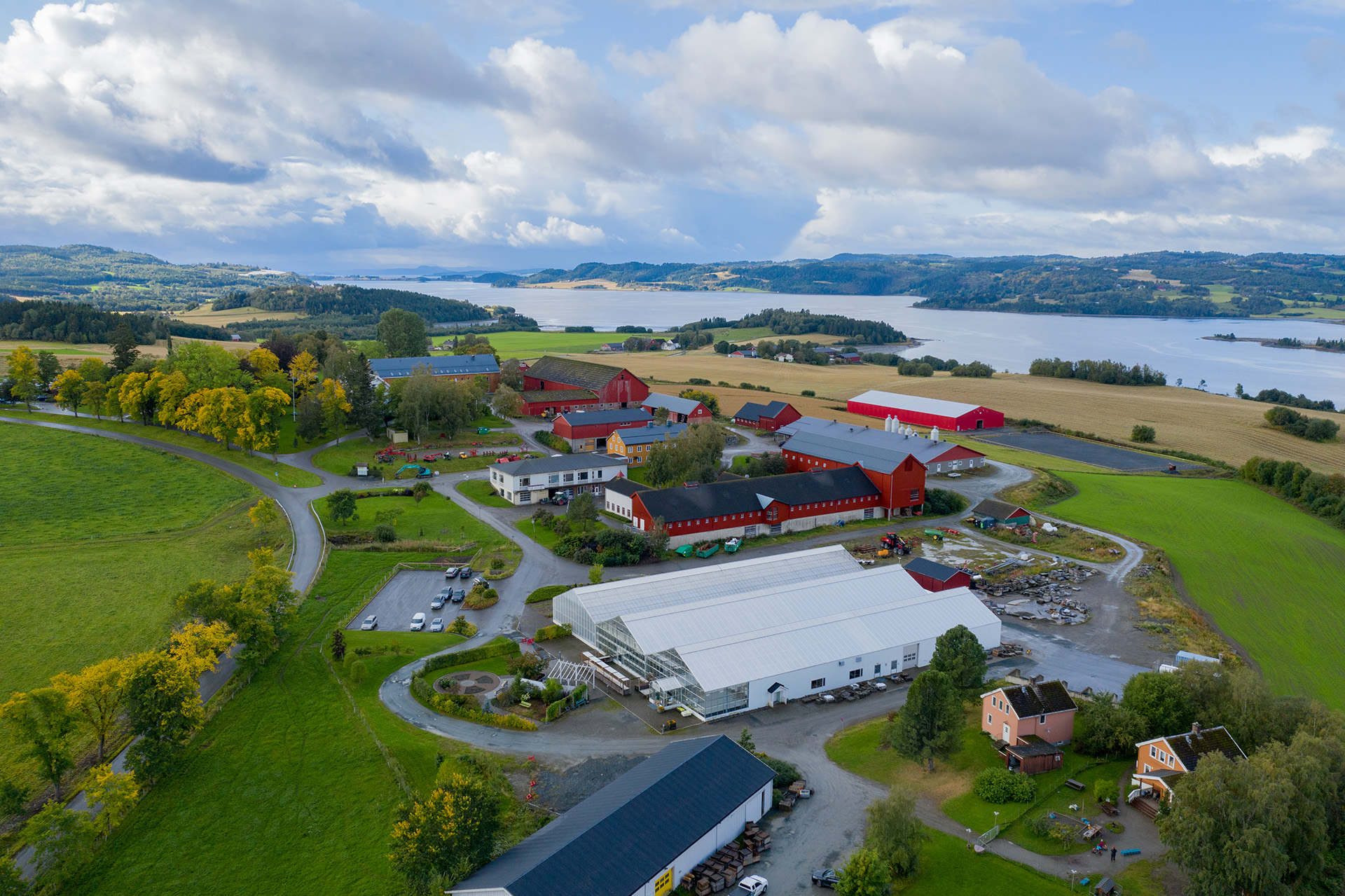

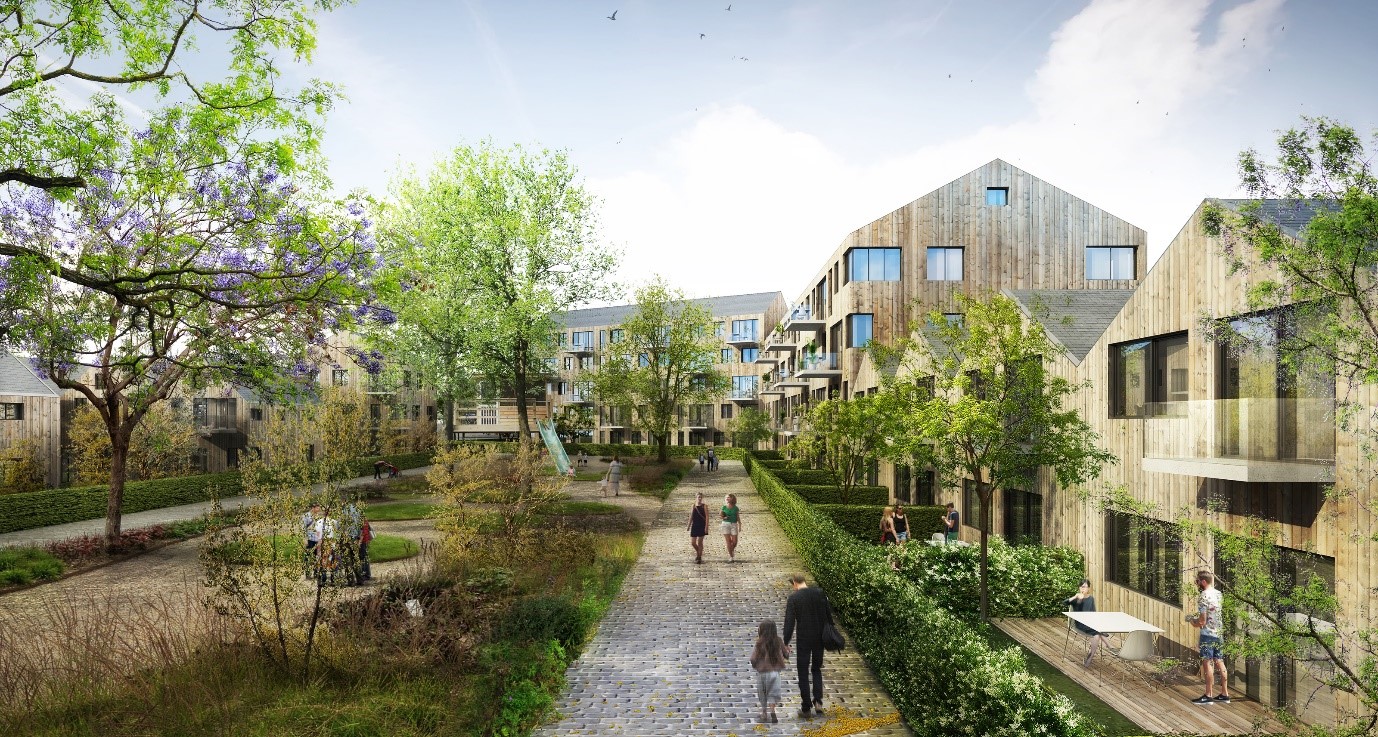

The Ydalir project aims to develop a new neighbourhood with high energy and emission ambitions in the town of Elverum in Hedmark. The estimated timeframe for completion is 2030. 800 to 1 000 residential units are planned to be developed (approx. 100 000 m2). The residential units are planned as a combination of detached houses and apartment buildings, and are built around a school for approx. 300 students (approx. 5 000 m2) and a kindergarten with eight units (approx. 1 500 m2).
The area is approx. 430 000 m2 and is located 1.5 km to the northeast of the city centre. It is currently in use as a gravel depot and this activity will continue in some areas until 2019, when all the buildings connected to the depot will be demolished. The site is surrounded by existing residential areas, small commercial sites, and park areas, and a ski jump.
The stakeholders involved are the project owner Elverum Tomteselskap, a semi-public organisation, which aims to enable population growth in Elverum, by developing land for housing and businesses at a reasonable price. 80% of the land in Ydalir is owned by this development agency. Two private landowners count for the remaining 20% of the area. Other stakeholders involved are Elverum municipality, seven local private developers, consultant agencies, a transportation agency (Hedmark Trafikk), an energy utility company that will deliver district heating and grid connection (EIDSIVA), and the waste management company SØIR IKS.
The goal of the project is to plan and develop a major neighbourhood development in a new way, and to reduce the mobile and stationary energy demand and greenhouse gas emissions. Ydalir is also regarded as an environmental forerunner project for the city of Elverum.
Project goals will be achieved through the implementation of measures associated with five thematic areas:
References and further reading:
www.ydalirbydel.no
www.elverumvekst.no/elverumtomteselskap/tomteomrader/ydalir
Contacts:
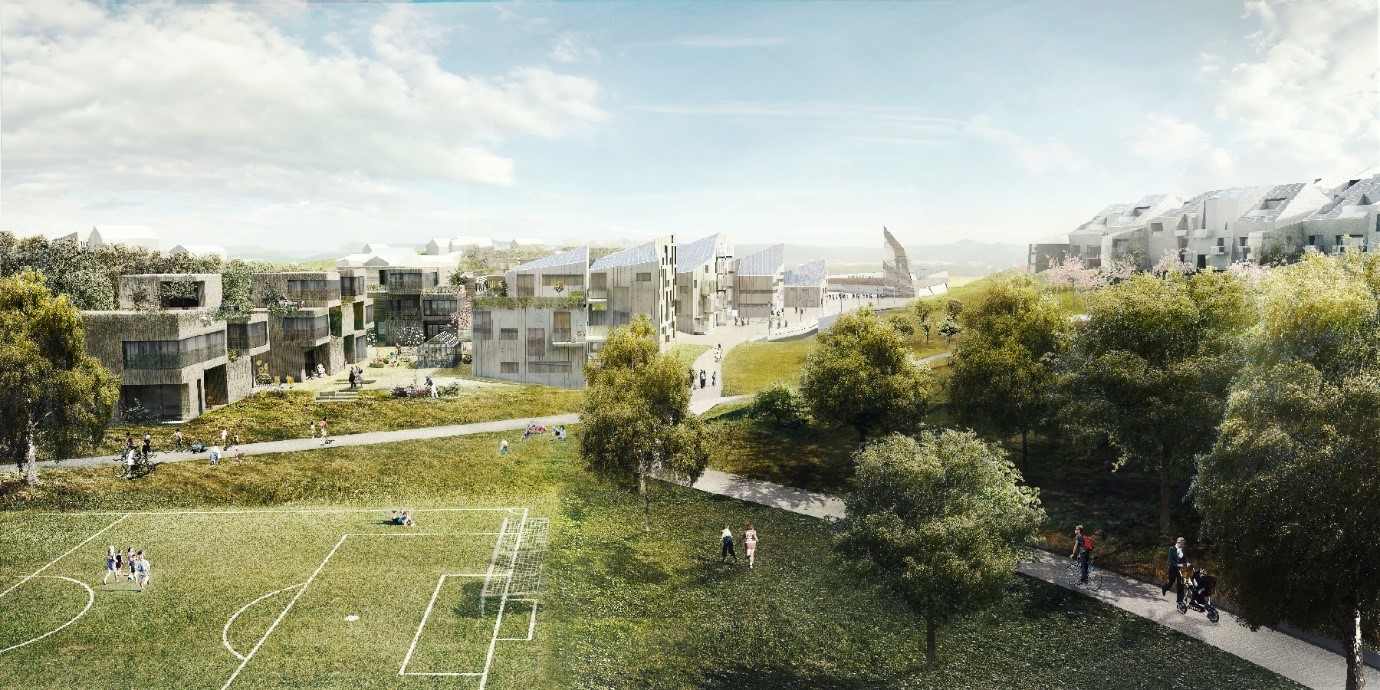

The Zero Village Bergen project encompass the development of a new neighbourhood on the outskirts of Bergen. The planning consists of approximately 720 dwellings (92 000 m2), divided between terraced houses (68% of total floor area) and apartment blocks (25%). 7% of the floor area is dedicated to non-residential purposes such as offices, shops and a kindergarten. In addition, a common parking garage using mainly wood as building material, is planned. The estimated time frame for the project is 10-20 years.
The area is located 1.6 km south of Bergen an in proximity to the Flesland international airport (3 km) and the business area of Sandsli/Kokstad with about 15 000 workplaces. The closest centre is Blomsterdalen, a distance of 750 m. A forest and a lake, as well as, a residential area and a road surround the area. The planned development area is currently in use as a greenfield site with some semidetached houses on it. The closest public transportation hub is the light rail, 1.5 km to the north, but there is a bus stop on the site with buses approx. every 15 minutes.
The main stakeholder in the ZVB project is the private project owner ByBo, a Bergen based developer that focuses on the development of low-energy and environmental-friendly buildings and neighbourhoods. Several private consultant agencies such as Norconsult, Multiconsult and Snøhetta and researchers from the ZEB Centre have been involved, as well as Bergen Municipality.
The goal is to construct residential buildings within a neighbourhood with zero greenhouse gas emissions during the operation phase of the buildings on an annual basis (ZEB-O Standard, ref www.zeb.no).
The goal is planned to be met using the following measures:
References and further reading:
https://zerovillage.no/
Contacts:
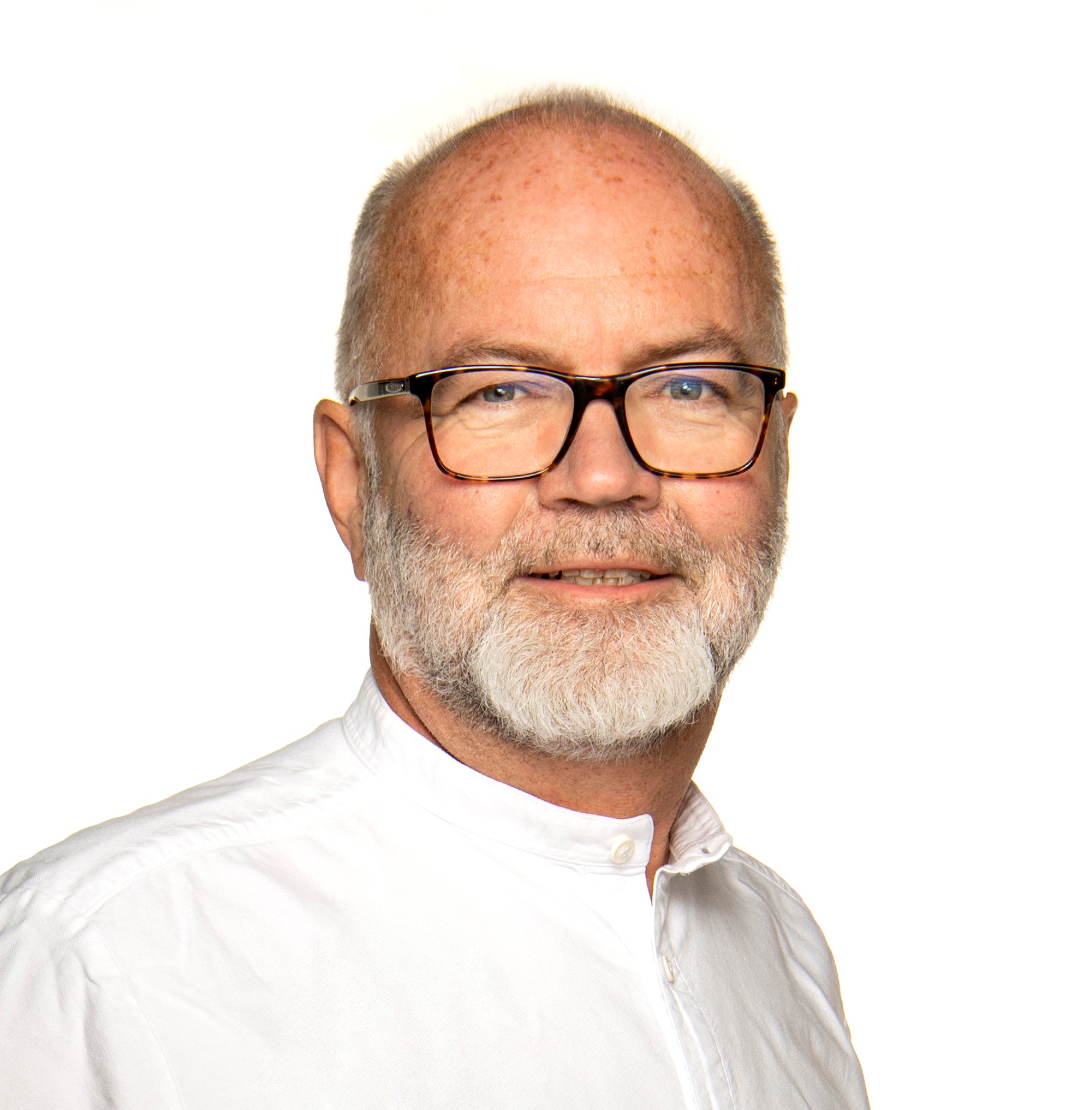

Email: terje.jacobsen@sintef.no
Phone: 416 64 331
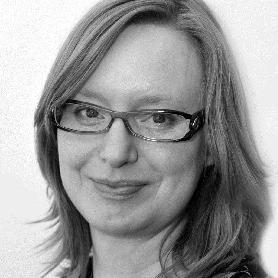

Email: annemie.wyckmans@ntnu.no
Phone: 735 93 666
Mer enn 70% av verdens energirelaterte klimagassutslipp er tilknyttet byer. Byggesektoren bruker halvparten av total elektrisitetsbruk i fastlands Norge. Det er derfor rimelig tydelig at utfordringer tilknyttet klima ligger i planleggingen og bruken av byene – men også løsningene.
Ti måneder etter oppstarten er FME ZEN allerede godt i gang med å planlegge og utvikle områder uten klimagassutslipp. Forskningssenter for nullutslippsområder i smarte byer (FME ZEN) skal utvikle løsninger for framtidens bygninger og byområder, løsninger som bidrar til at nullutslippssamfunnet kan realiseres.
ZEB Flexible Lab skal stå klar i 2020, og blir et fullskala kontorbygg hvor NTNU og SINTEF skal teste ut ny nullutslippsteknologi. Dette er et banebrytende prosjekt i verdenssammenheng. Veidekke er nå valgt som samspillsaktør.
An Interview with Annemie Wyckmans on Sino-Norwegian Architecture Forum: Zero Emission Architecture, Special Issue “Architecture of Tomorrow”. Community Design 2017
The Research Centre on Zero Emission Neighbourhoods in Smart Cities/Forskningssenter for nullutslippsområder i smarte byer (FME ZEN) skal utvikle løsninger for framtidens bygninger og byområder – løsninger som bidrar til at nullutslippssamfunnet kan realiseres.